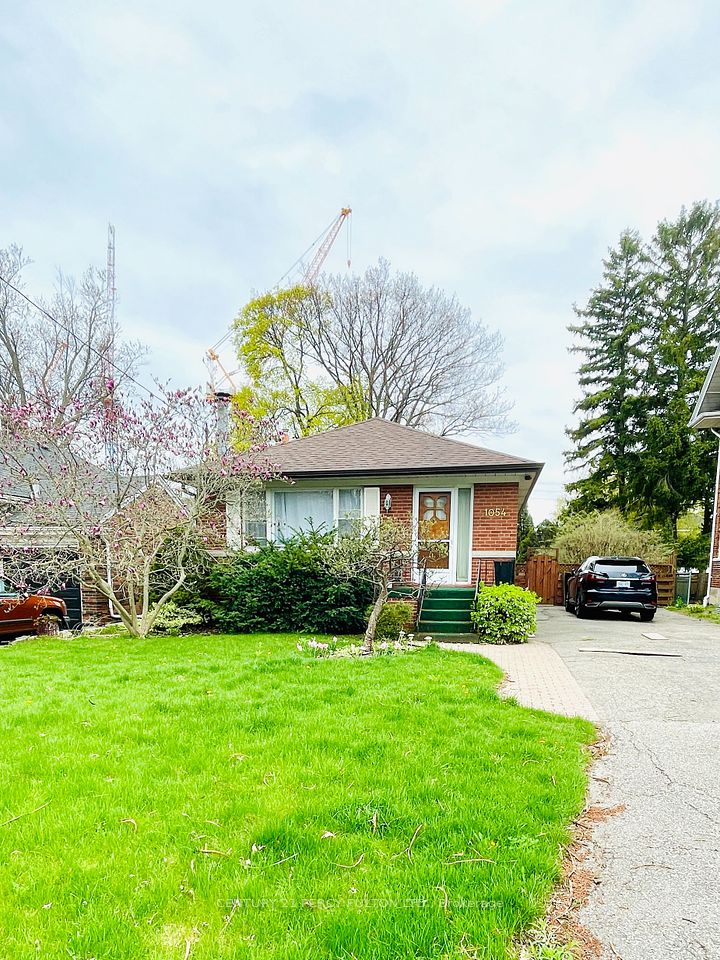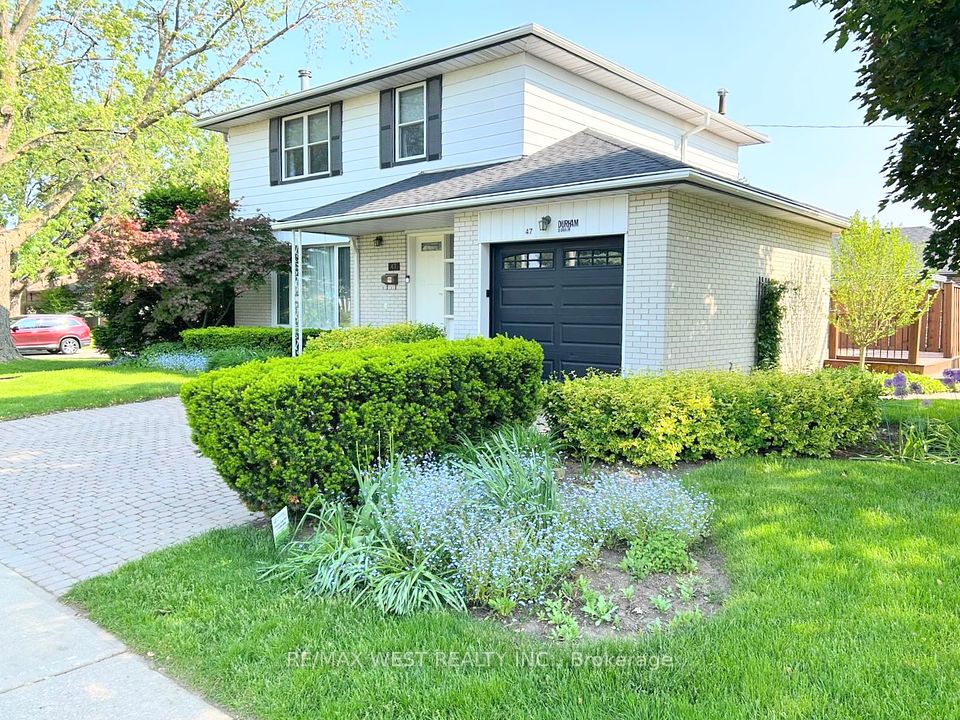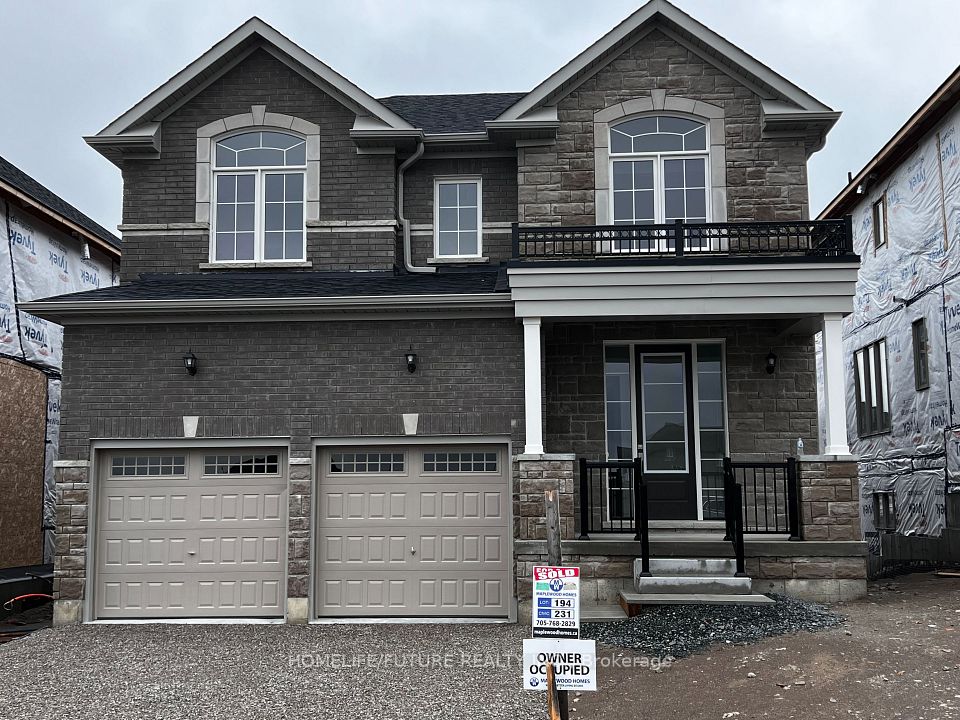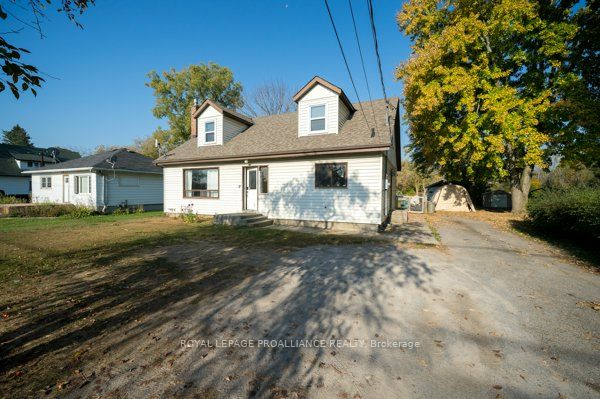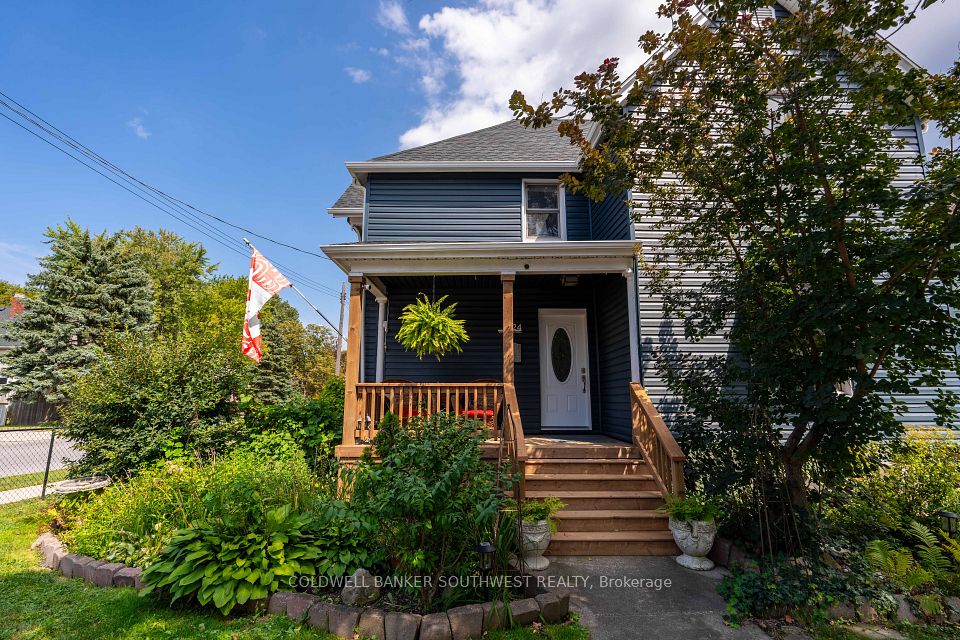$4,500
Last price change 5 hours ago
260 Glenn Hawthorne Boulevard, Mississauga, ON L5R 2M3
Property Description
Property type
Detached
Lot size
N/A
Style
2-Storey
Approx. Area
2500-3000 Sqft
Room Information
| Room Type | Dimension (length x width) | Features | Level |
|---|---|---|---|
| Living Room | 5.69 x 3.25 m | Combined w/Dining, Hardwood Floor, Bay Window | Main |
| Dining Room | 4.27 x 3.07 m | Combined w/Living, Hardwood Floor, Large Window | Main |
| Family Room | 7.1 x 3.65 m | Open Concept, Hardwood Floor, Overlooks Backyard | Main |
| Kitchen | 3.65 x 3.35 m | Open Concept, Centre Island, Pot Lights | Main |
About 260 Glenn Hawthorne Boulevard
Fully renovated detached in one of the best tree lined street. Open concept Main floor with Living , Dining. Main floor office/Den. Modern kitchen with centre island, Quartz counters,Stainless steel appliances ,Main floor Laundry Second floor with 4 bedrooms,Primary master with W/I His & her closet, Sitting area with lots of windows & natural light. Master Ensuite with Huge standing shower, freestanding tub,double sink vanity, Hallway with skylight. Close to all amenities, shopping plazas, banks, LCBO, Shoppers drug mart. Great school area. Walking distance to creek, parks, new Fairwind park. Minutes walk to Hurontario upcoming LRT.
Home Overview
Last updated
5 hours ago
Virtual tour
None
Basement information
Finished, Separate Entrance
Building size
--
Status
In-Active
Property sub type
Detached
Maintenance fee
$N/A
Year built
--
Additional Details
Price Comparison
Location
Walk Score for 260 Glenn Hawthorne Boulevard

Angela Yang
Sales Representative, ANCHOR NEW HOMES INC.
Some information about this property - Glenn Hawthorne Boulevard

Book a Showing
Tour this home with Angela
I agree to receive marketing and customer service calls and text messages from Condomonk. Consent is not a condition of purchase. Msg/data rates may apply. Msg frequency varies. Reply STOP to unsubscribe. Privacy Policy & Terms of Service.





